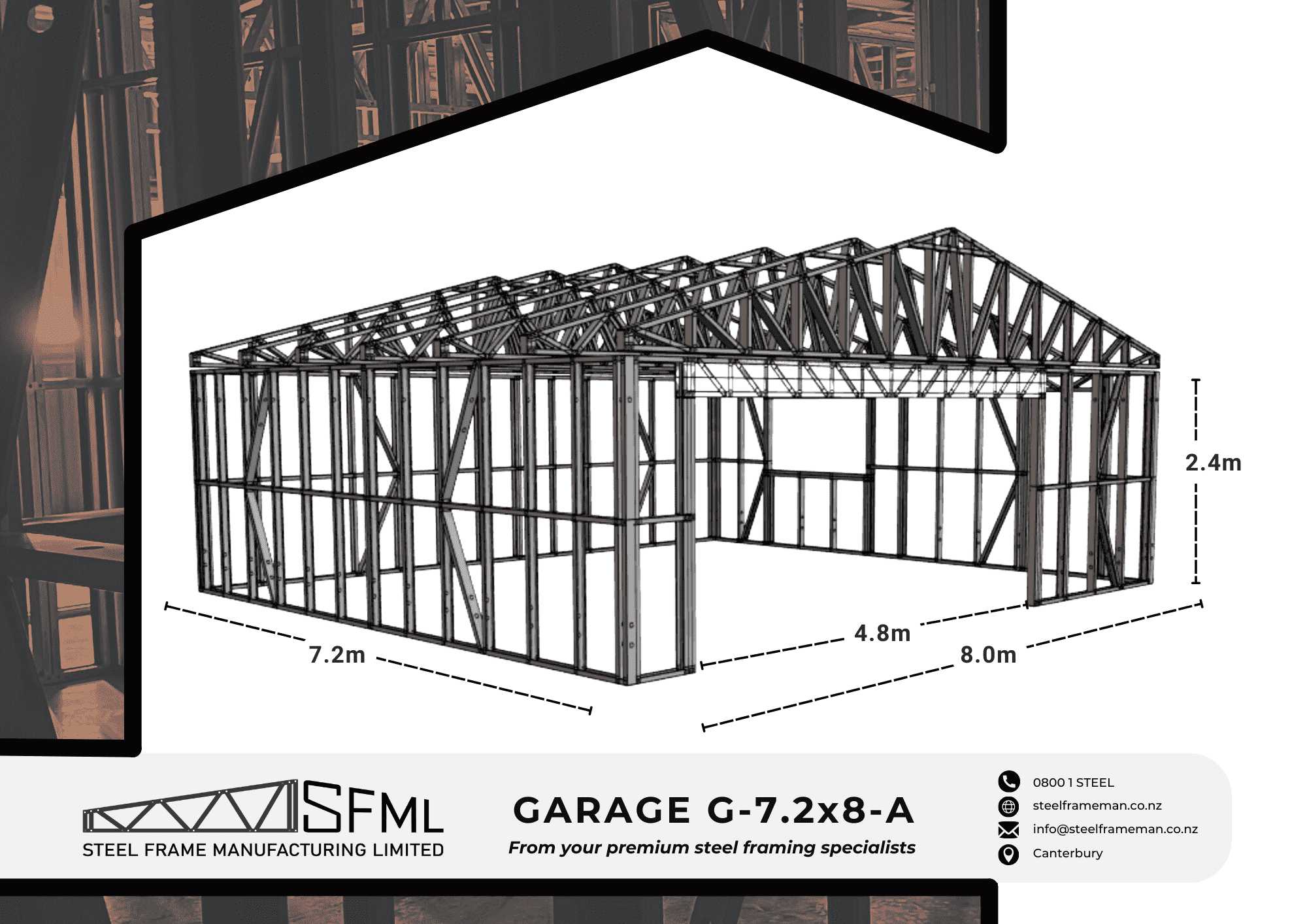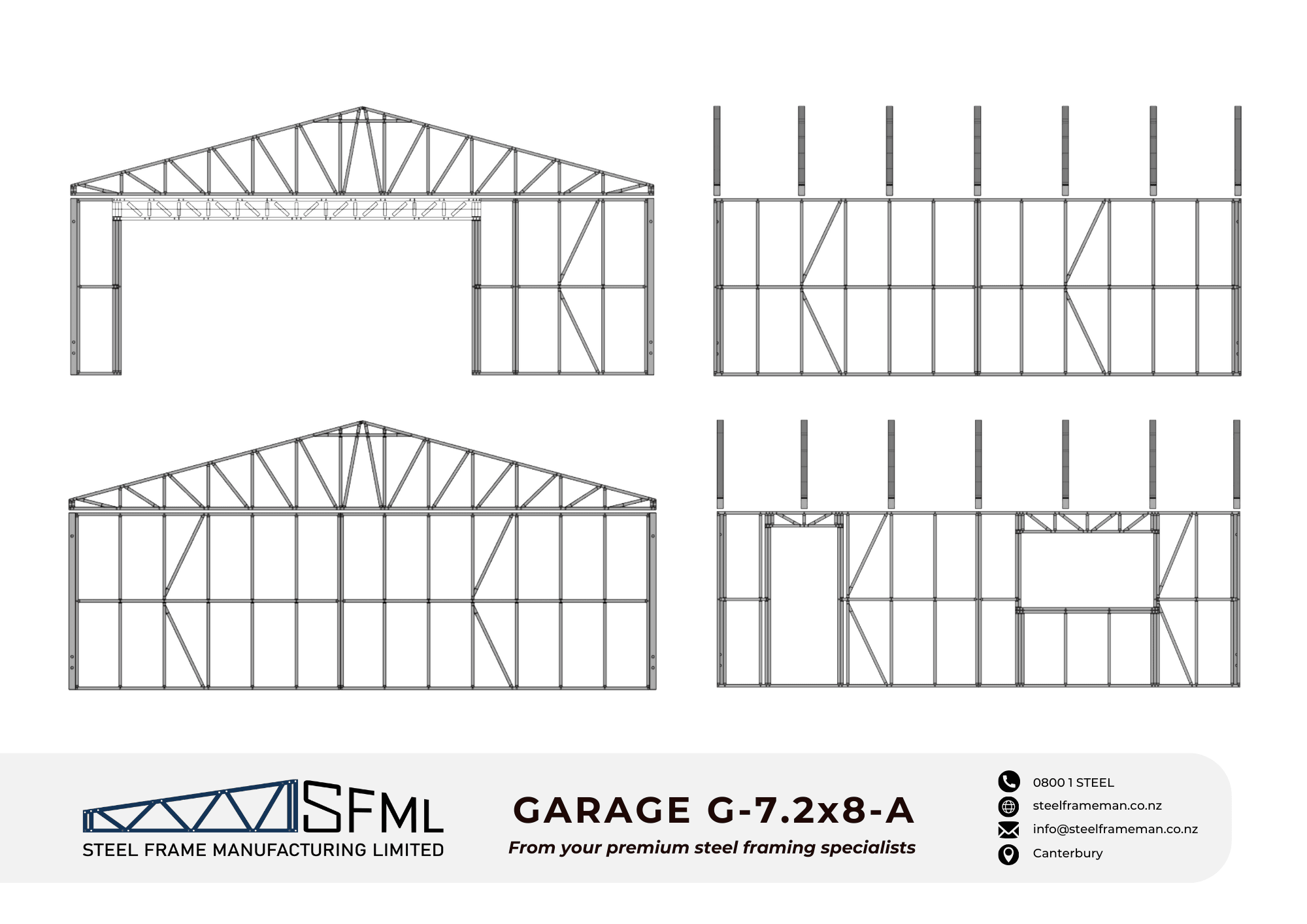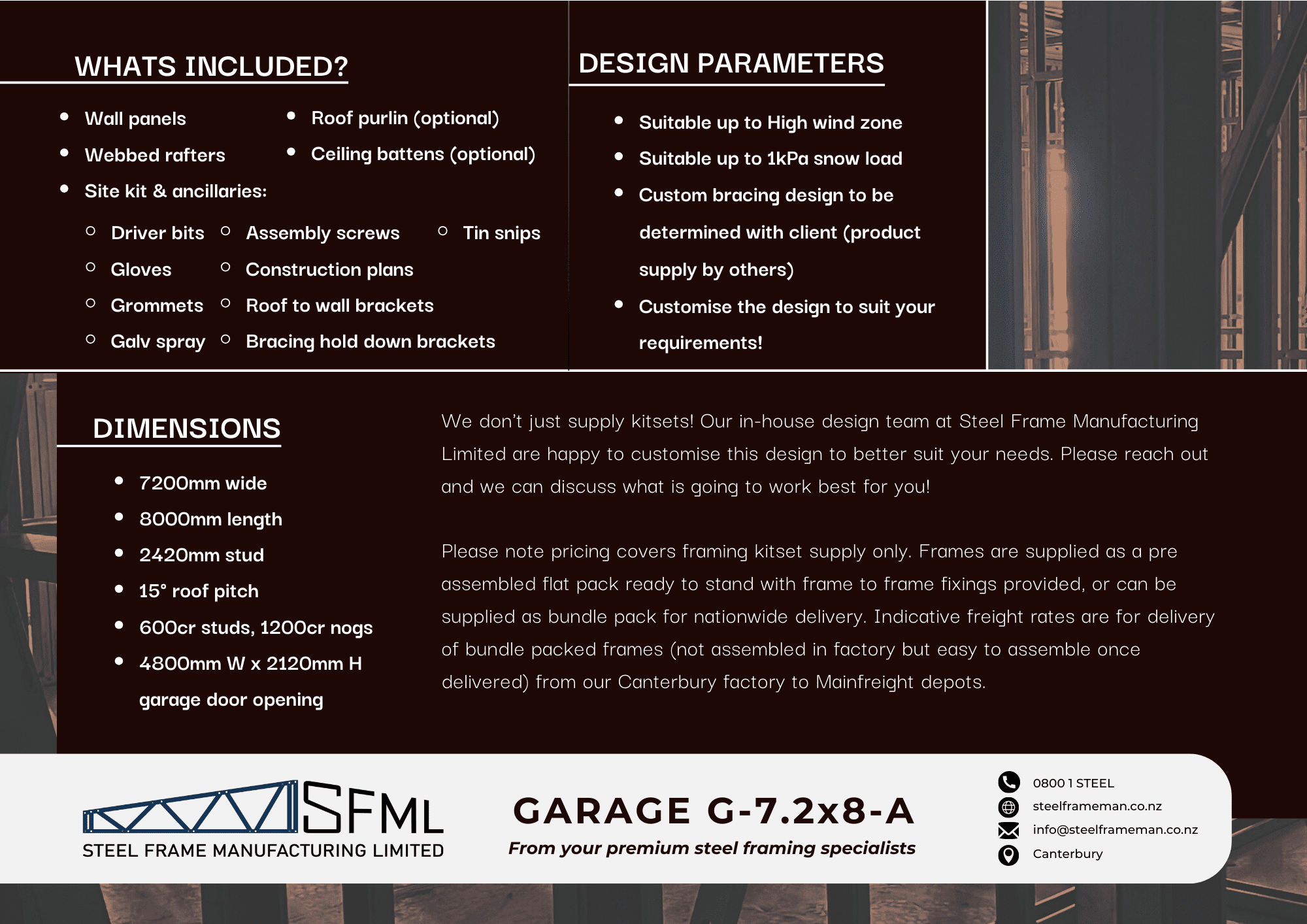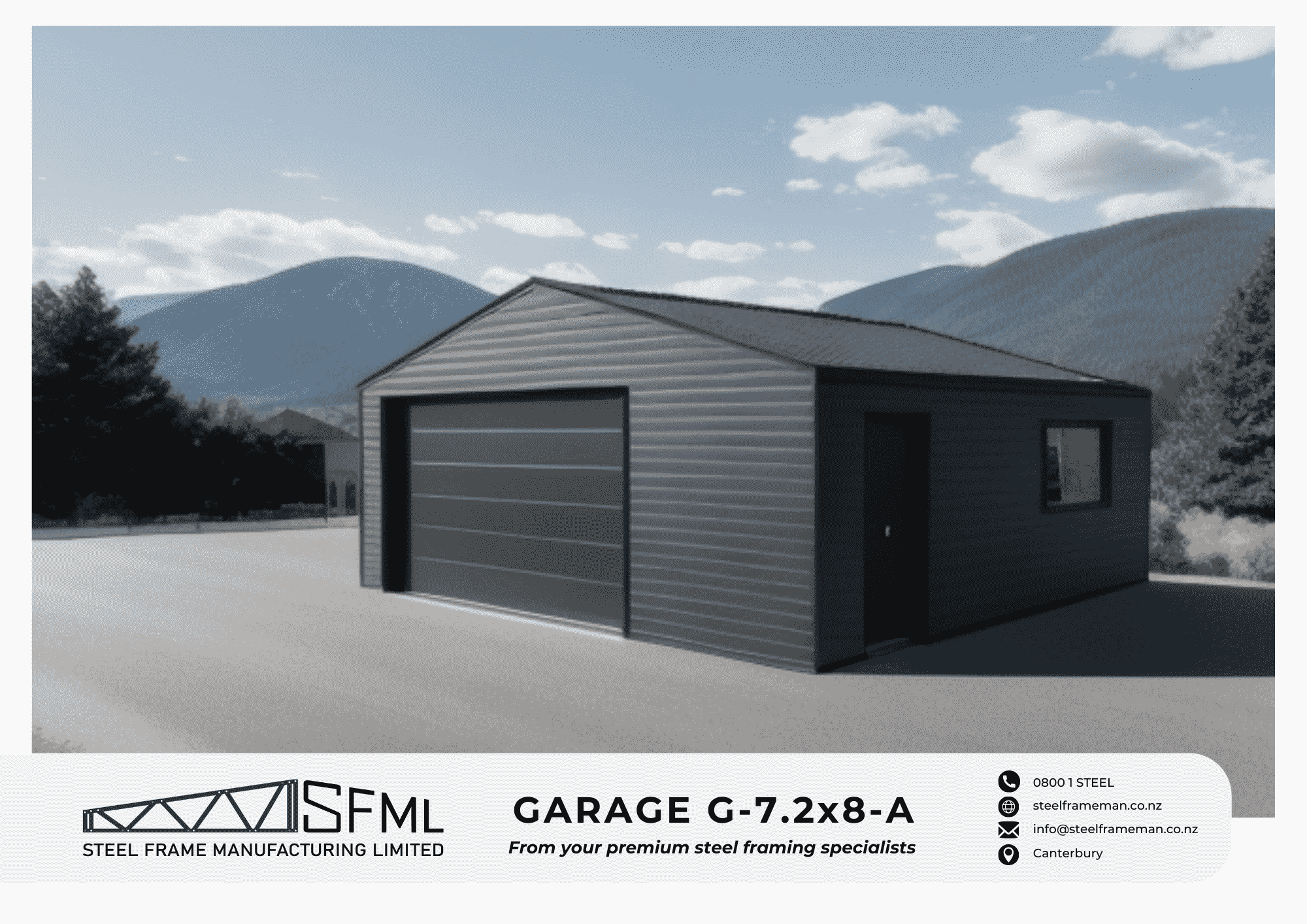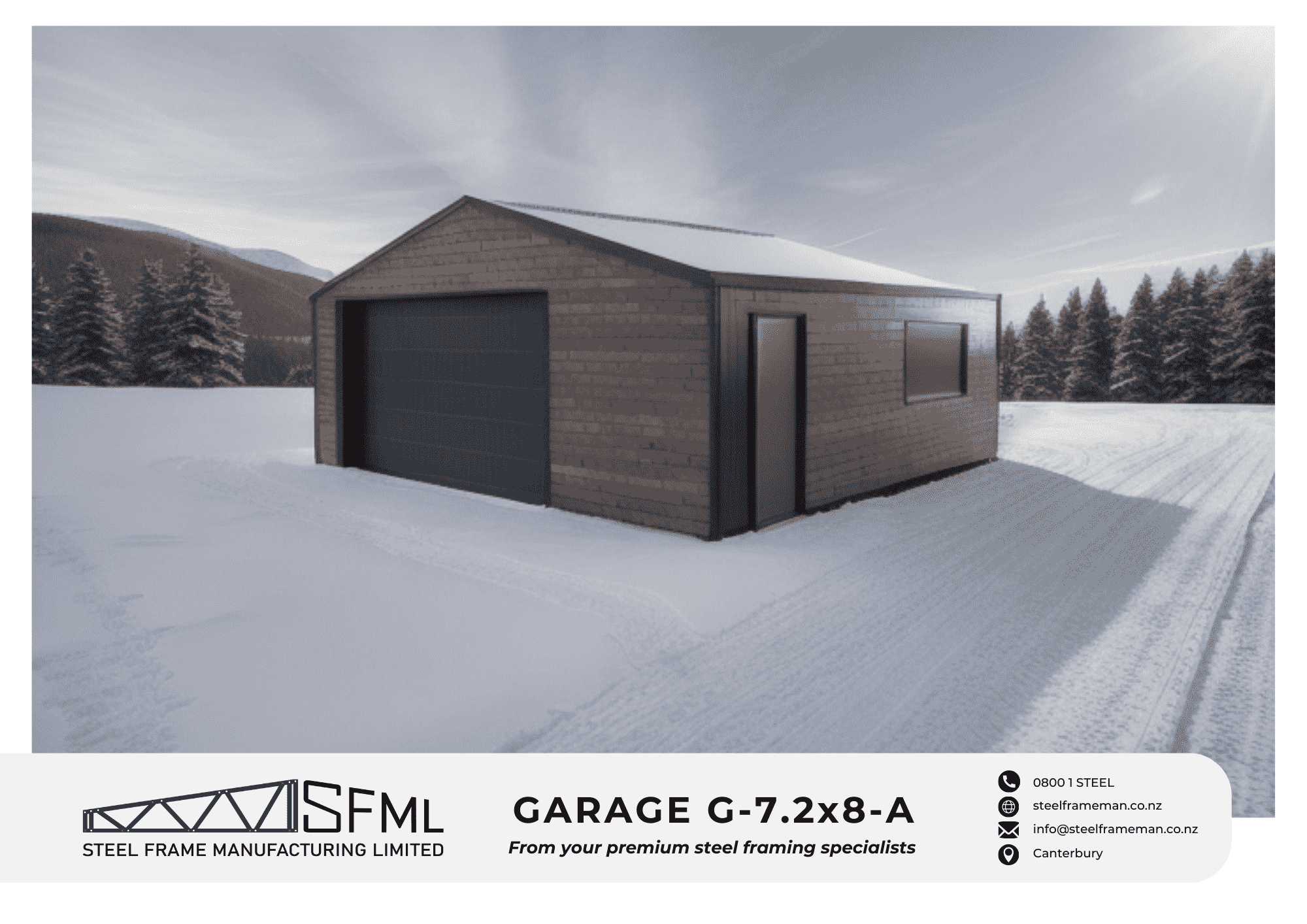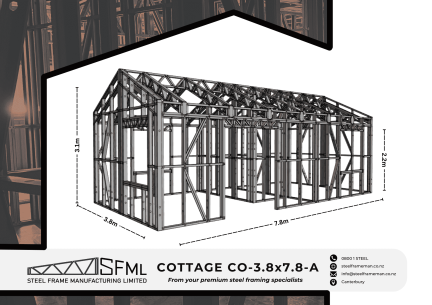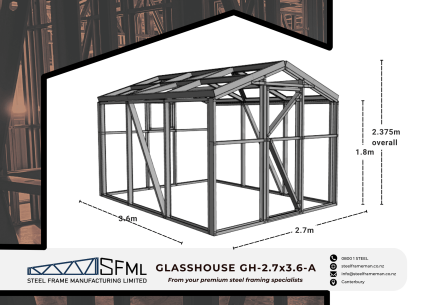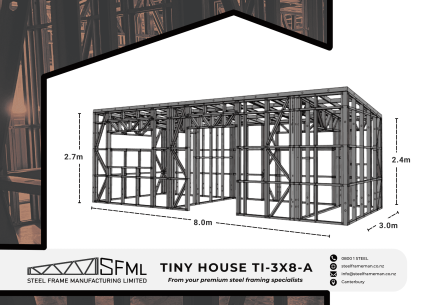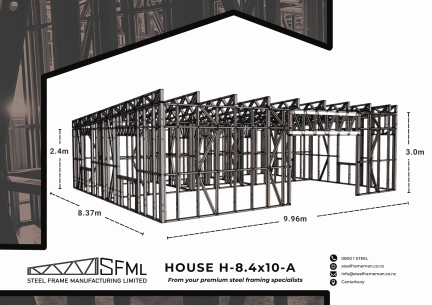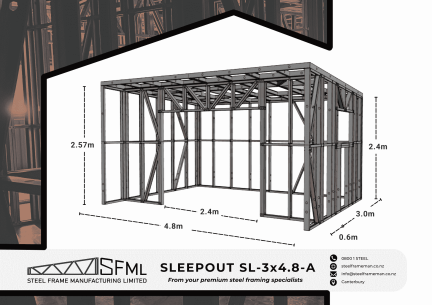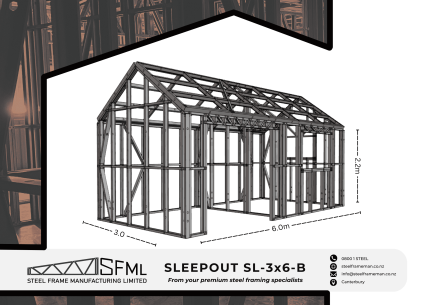Garage Steel Frame Kitset – 7.2m x 8m (57.6m2) – A
Steel Frame Manufacturing Ltd 7.2m x 8m (57.6m2) Garage steel framing kit includes roof trusses, wall frames and ancillaries (brackets, screws, driver bits etc).
GARAGE DIMENSIONS:
7200mm wide
8000mm length
2420mm stud height
15° roof pitch
600mm centre studs, 1200mm centre nogs
DESIGN PARAMETERS:
Suitable up to High wind zone
Suitable up to 1kPa snow load
Custom bracing design for your site – let us know your preferred bracing product (product supply excluded)
Customise the design to suit your requirements!
WHATS INCLUDED:
Wall panels
Webbed rafters
Site kit & ancillaries:
Driver bits
Tin snips
Galv spray
Gloves
Assembly screws
Construction plans
Roof to wall brackets
Thermal packers
Bracing hold-down brackets and washers
Service hole grommets
Optional supply
Ceiling battens
Roof purlin
We don’t just supply kitsets! Our in-house design team at Steel Frame Manufacturing Limited are happy to customise this design to better suit your needs. We can change the roof style, raise the stud height, and shift windows and doors or add more! Please reach out and we can discuss what is going to work best for you!
$6,960.00
Start With a No-Cost Consultation
Manufacturing Facility
29 Studholme Street Waimate 7924
Email Us
info@steelframeman.co.nz
Call Us
0800 1 STEEL (78335)
Can't find exactly what you're looking for?
Don’t hesitate to reach out to us for personalized custom designs tailored to your unique needs and preferences. Let us bring your vision to life with expert craftsmanship and attention to detail.
Features Of Our LGS Panelling System
See our images below to explore the many indisutry leading features you take advantage of when choosing our cold rolled, light gauge steel panelling system.
You can view and interact with the 3D model of this Frame and Truss panel by clicking here.
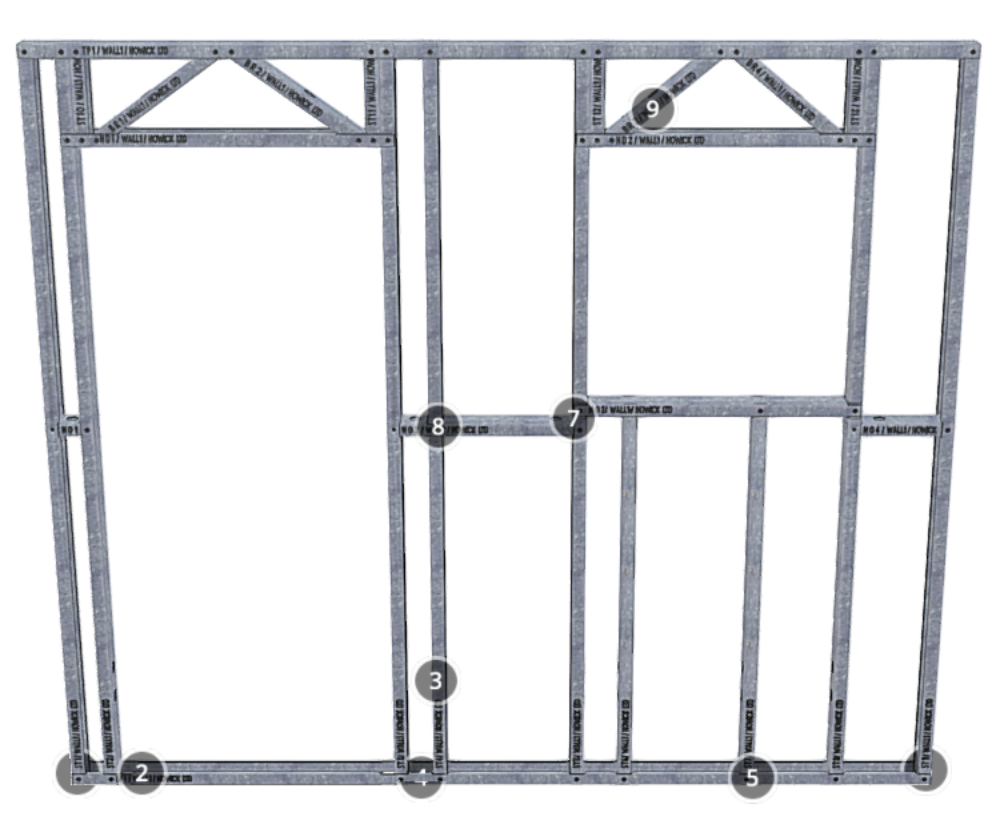
1. Dimpled & Swaged Connection
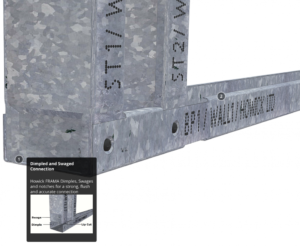
2. Inkjet Printing
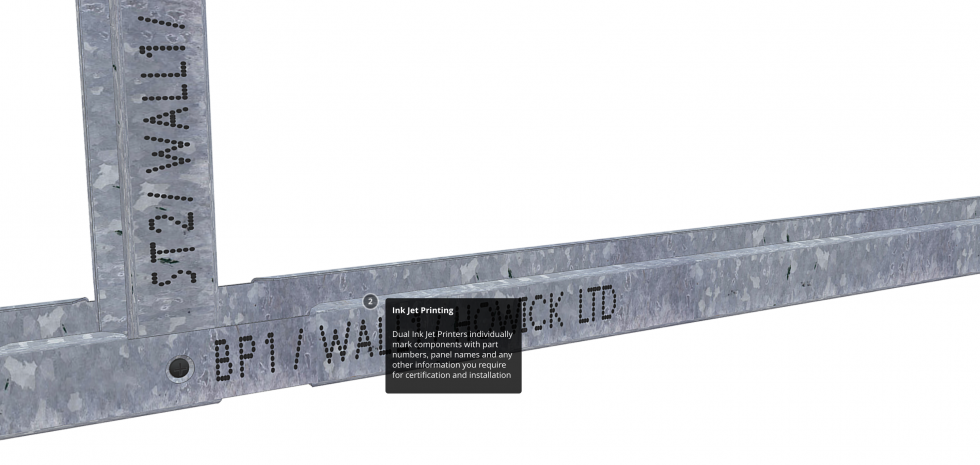
3. Service Holes
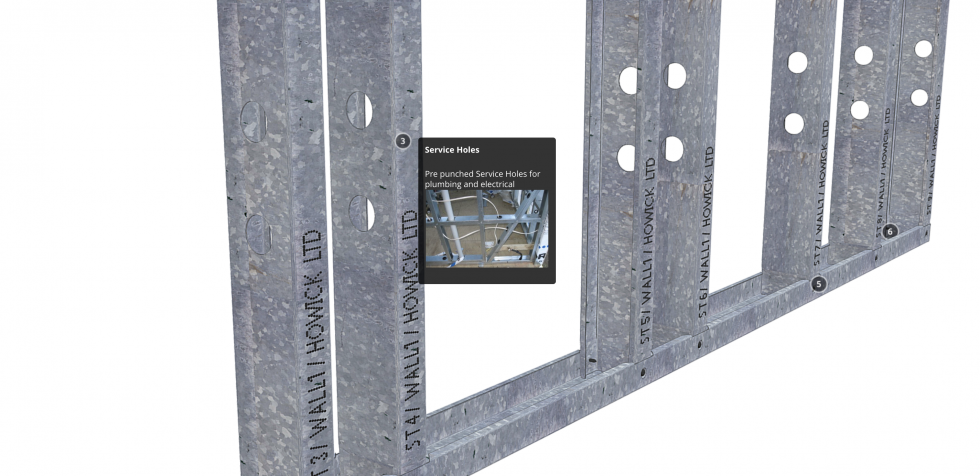
4. Hold Downs
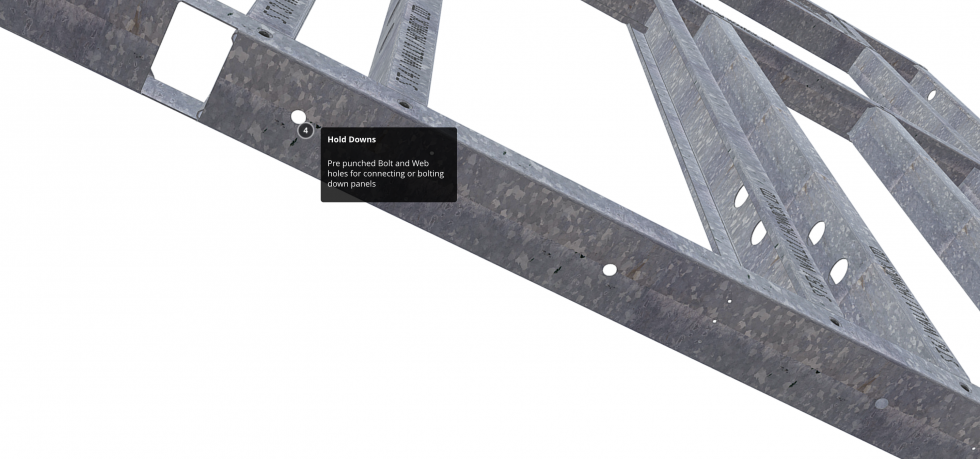
5. Stud to Track Connection
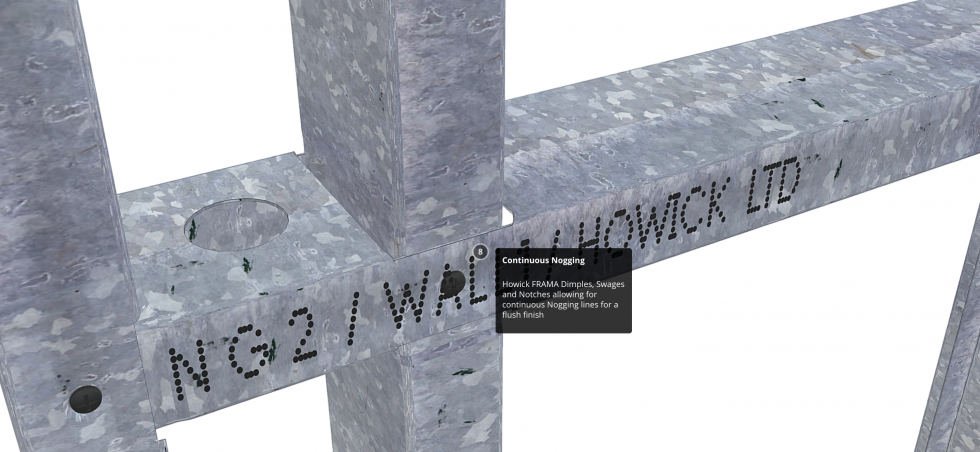
6. True End Bearing Studs
Video link Here
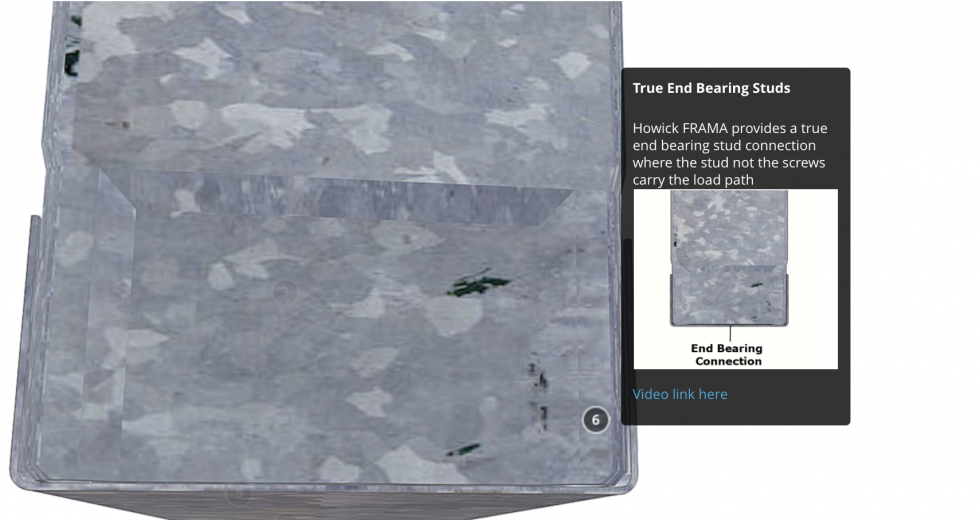
7. Internal or External Connections
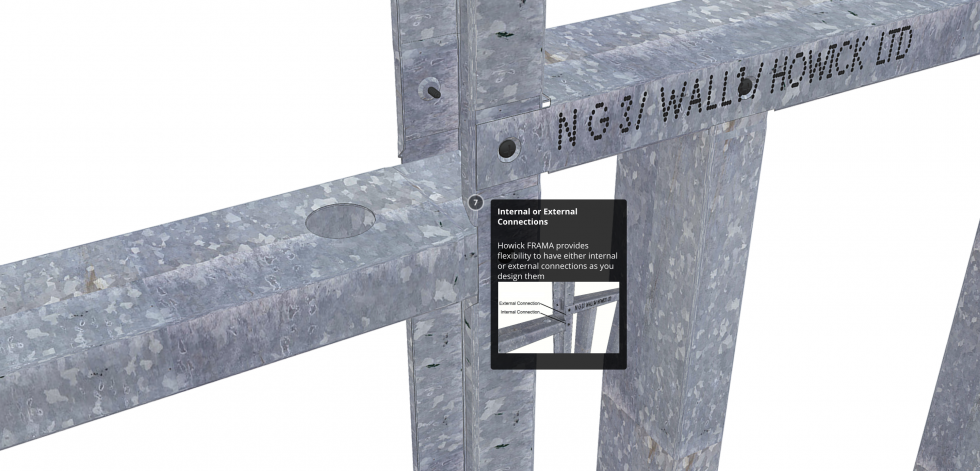
8. Continuous Nogging

9. Truss Mitre
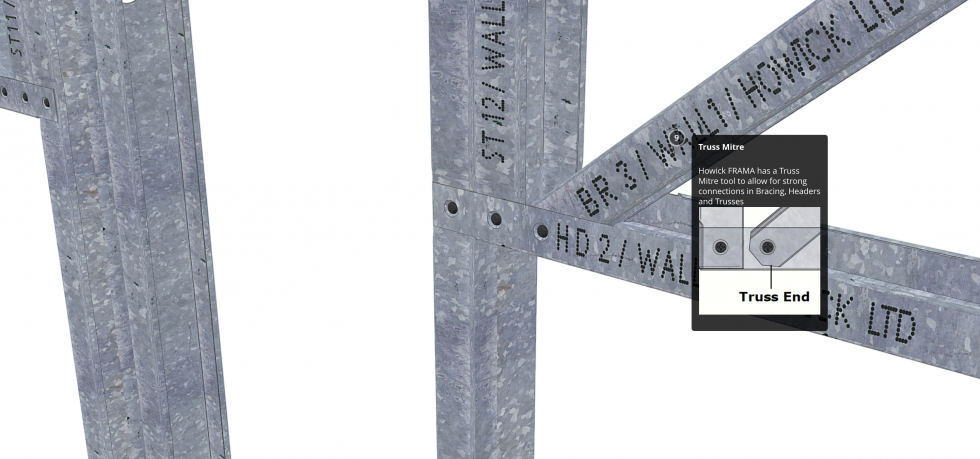
Explore More Products
Steel Frame Manufacturing Ltd 3.8m x 7.8m (29.64m2) Cottage steel framing kit includes roof rafters, wall frames and ancillaries (brackets, screws, driver bits etc).
$5,340.00
2.7m x 3.6m glasshouse framing kit includes roof frame panels, wall frames, door panel and assembly screws.
$1,060.00
Steel Frame Manufacturing Ltd 3.0m x 8.0m tiny house steel framing kit includes roof frame panels, wall frames and ancillaries (screws, driver bits etc).
$4,285.00
Steel Frame Manufacturing Ltd 8.4m x 10m (84m2) 2-Bedroom House steel framing kit includes roof rafters, wall frames and ancillaries (brackets, screws, driver bits etc).
$9,998.00
Steel Frame Manufacturing Ltd New zealand 3.0m x 4.8m Sleep Out steel framing kit includes roof frame panels, wall frames and ancillaries (screws, driver bits etc).
$2,280.00
Steel Frame Manufacturing Ltd 3.0m x 6.0m Gable Sleep Out steel framing kit includes roof frame panels, wall frames and ancillaries (screws, driver bits etc).
$2,990.00
Features Of Our LGS Panelling System
See our images below to explore the many indisutry leading features you take advantage of when choosing our cold rolled, light gauge steel panelling system.
You can view and interact with the 3D model of this Frame and Truss panel by clicking here.


